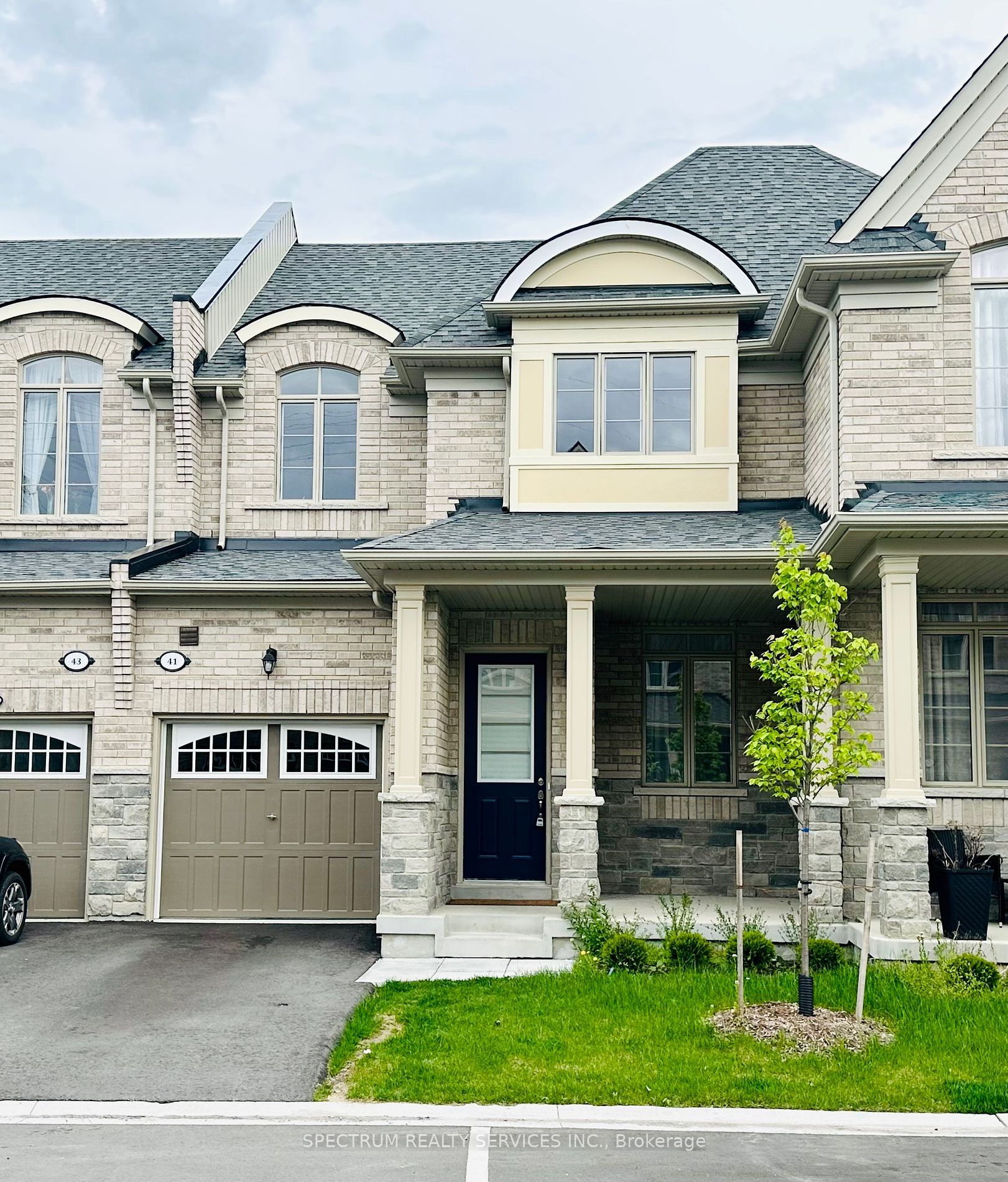
41 Hickling Lane (Church St N & Rossland Rd N)
Price: $899,000
Status: For Sale
MLS®#: E9012563
- Tax: $6,614 (2023)
- Community:Northwest Ajax
- City:Ajax
- Type:Residential
- Style:Att/Row/Twnhouse (2-Storey)
- Beds:3
- Bath:3
- Size:1500-2000 Sq Ft
- Basement:Unfinished
- Garage:Built-In (1 Space)
- Age:0-5 Years Old
Features:
- InteriorFireplace
- ExteriorBrick, Stone
- HeatingForced Air, Gas
- Sewer/Water SystemsSewers, Municipal
- Lot FeaturesGolf, Grnbelt/Conserv, Park, Place Of Worship, Ravine, School
Listing Contracted With: SPECTRUM REALTY SERVICES INC.
Description
Bright and Beautiful Ravine Lot in Prime Location of Northwest Ajax. This Elegant Townhouse Features 3 Bedrooms, 3 Baths, Open Concept with Tons of Natural Light. Gorgeous Hardwood Flooring on Main Floor with 9' Ceiling. Spacious Kitchen with Quartz Countertops, Backsplash, Stainless Steel Appliances and Breakfast Area with Patio Door Overlooking the Ravine. Freshly Painted, Pot Lights and Oak Staircase with Iron Pickets. Master Bedroom with Walk-In-Closet and a 5 Pcs Ensuite with Soaker Tub and Separate Shower. Convenient 2nd Floor Laundry. Appliances Included. Located Minutes Away from Hwy 401, Hwy 407, Golf Courses, Place of Worship, Schools, Parks, Trails and All Amenities. Rare Opportunity to Own a Beautiful Ravine Lot Townhome in This Peaceful Surrounding. Don't Miss This!
Highlights
Stainless Steel Fridge, Stove, Dishwasher, White Washer/Dryer, All Electric Light Fixtures.
Want to learn more about 41 Hickling Lane (Church St N & Rossland Rd N)?

Rajwinder Singh Sales Representative
Spectrum Realty Services Inc
- (416) 564-7763
- (416) 736-6500
- (416) 736-9766
Rooms
Real Estate Websites by Web4Realty
https://web4realty.com/

