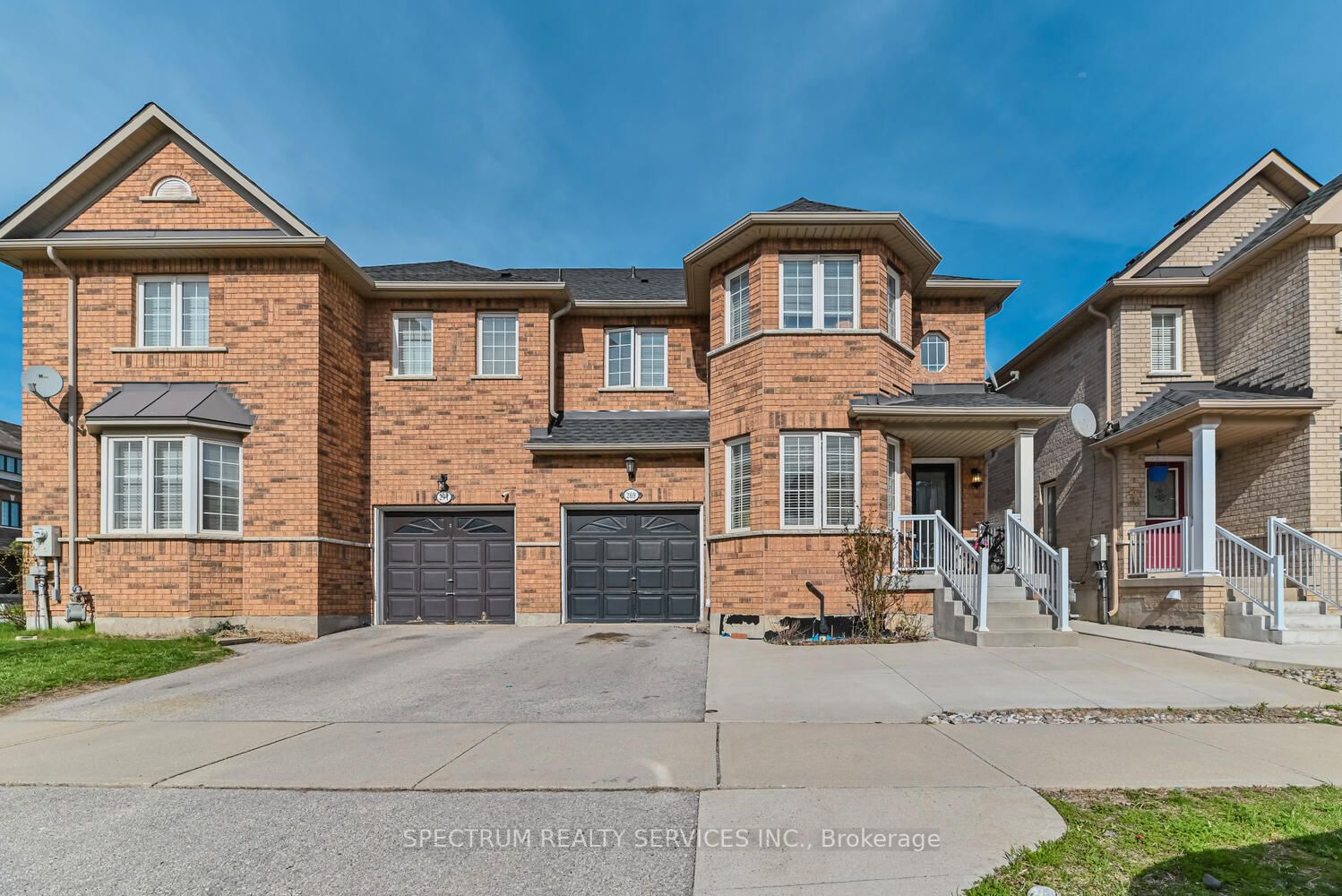
269 Fasken Crt (Thompson/Mccuiag/Andrews Trsil)
Price: $1,225,000
Status: For Sale
MLS®#: W8266606
- Tax: $4,325 (2023)
- Community:Clarke
- City:Milton
- Type:Residential
- Style:Semi-Detached (2-Storey)
- Beds:4+1
- Bath:4
- Size:2000-2500 Sq Ft
- Basement:Finished
- Garage:Built-In (1 Space)
Features:
- ExteriorBrick
- HeatingForced Air, Gas
- Sewer/Water SystemsSewers, Municipal
Listing Contracted With: SPECTRUM REALTY SERVICES INC.
Description
Discover an extraordinary opportunity in Milton! Freshly painted With over 2050 square feet above grade and a professionally finished basement, this remarkable property sits on a lot, potential for side entrance for basement rental income, tucked away on a tranquil, child-safe court. Conveniently located within walking distance of the GO station, three schools, shopping, and all amenities, this home is a rare find. Boasting generously sized bedrooms and a modern open-concept layout, the main floor features a versatile den that can serve as a living or playroom. Picture yourself hosting gatherings in the spacious kitchen and family room, or extending the festivities outdoors in the landscaped backyard. Alternatively, enjoy watching games in the expansive rec room, equipped with a washroom. Don't miss the chance to make this your dream home!
Highlights
Hardwood Throughout, Beautiful Kitchen With Granite Countertop ,Pot Lights, Under Counter Lights, Beautiful Upgraded Backsplash. Crown Moulding On Main Main And 2nd Floor
Want to learn more about 269 Fasken Crt (Thompson/Mccuiag/Andrews Trsil)?

Rajwinder Singh Sales Representative
Spectrum Realty Services Inc
- (416) 564-7763
- (416) 736-6500
- (416) 736-9766
Rooms
Real Estate Websites by Web4Realty
https://web4realty.com/

