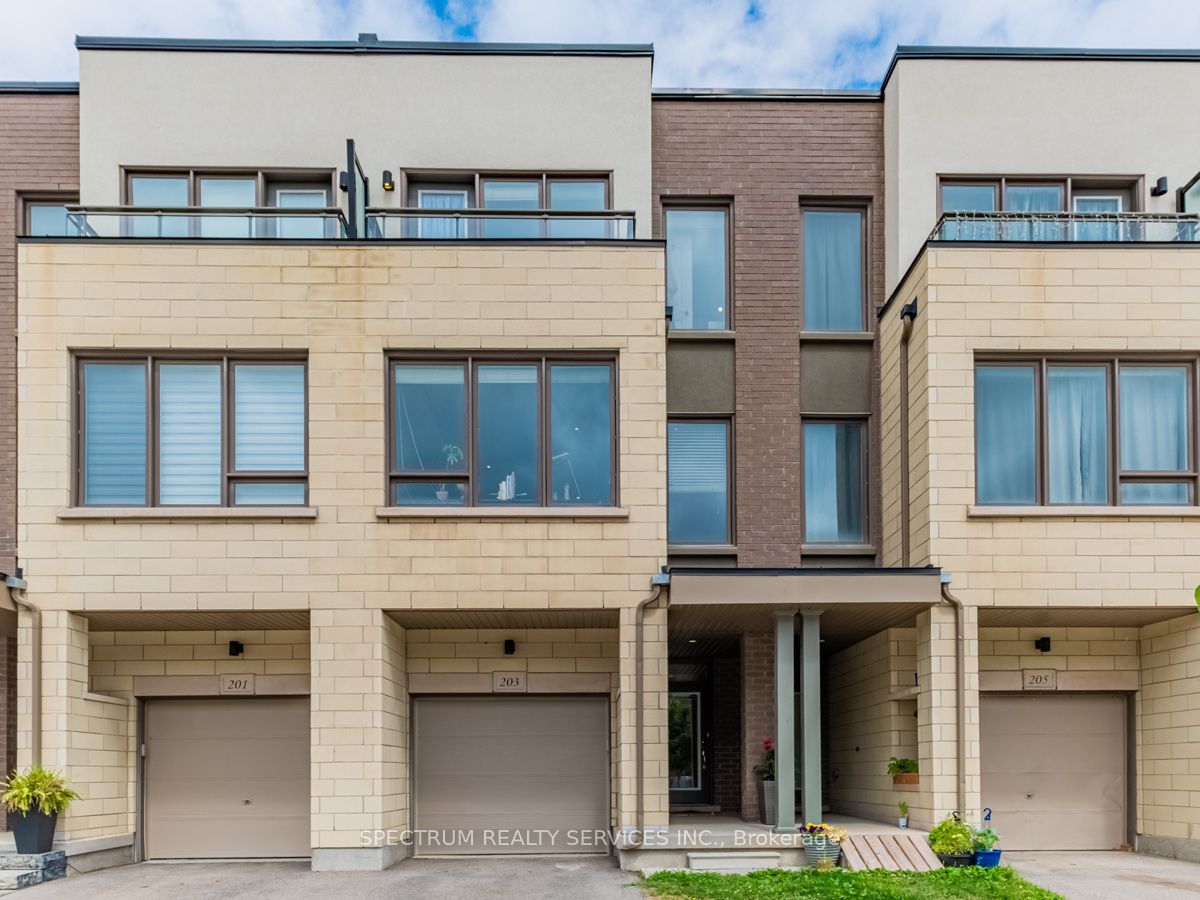
203 Huguenot Rd (Dundas/Ernest Applebe)
Price: $1,259,888
Status: For Sale
MLS®#: W8370752
- Tax: $4,321.3 (2024)
- Community:Rural Oakville
- City:Oakville
- Type:Residential
- Style:Att/Row/Twnhouse (3-Storey)
- Beds:3+1
- Bath:4
- Garage:Built-In (1 Space)
Features:
- ExteriorBrick, Stone
- HeatingForced Air, Gas
- Sewer/Water SystemsSewers, Municipal
Listing Contracted With: SPECTRUM REALTY SERVICES INC.
Description
Welcome To Your New Home! This Home Was Redesigned With Over $275K Spent On Intentionally Chosen Updates. You Won't Find Another Family-Friendly, Practical Home Like This In The Neighbourhood. Tuxedo Cabinets, B/l & Panelled Appliances, XL Quartz Waterfall Island, Quartz Counters T/O, Oak Floors & Stairs, Pot-lights & Much More! See Upgrades Page For Full List. 2023/2024 Updates Include Upper & Lower Decks, Fence W/Gate, S/S Basin Sink In Kitchen. 1 Min Walk To Squire Parkette, 5 Min Walk To Fowley Park W/Splashpad. Motivated Seller!
Highlights
Existing Paneled Dishwasher, Built-In Wall Oven & Microwave, Paneled Fridge, Gas Cooktop, Paneled Beverage Fridge, Washer, Dryer, Nest Doorbell, Nest Thermostat & Nest Door Lock, All Elfs, Garage Door Openers, Window Coverings.
Want to learn more about 203 Huguenot Rd (Dundas/Ernest Applebe)?

Rajwinder Singh Sales Representative
Spectrum Realty Services Inc
- (416) 564-7763
- (416) 736-6500
- (416) 736-9766
Rooms
Real Estate Websites by Web4Realty
https://web4realty.com/

